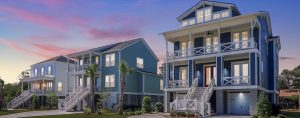Ideally nestled between Mt. Pleasant’s Old Village and the island marshes with sweeping views towards Sullivan’s Island, The Oaks Marsh View is located on Mossy Road in Mt. Pleasant and developed by John Wieland Homes. This intimate neighborhood enclave of just 53 homesites will make the most of its marshside setting blending grand live oaks and sweeping views with a distinctive collection of detailed new home designs. Each masterfully combines timeless coastal charm with innovative design to offer the best in luxury living today and a variety of plans and plan options make it easy to shape your new home the way you want to live. With 3-4 bedrooms, 2.5 – 4 Baths, and approximatedly 2400-3,300+ square feet. The beaches of Sullivan’s Island are an easy bike ride away or take the short drive to Isle of Palms for more fun in the sun. Nearby are award winning schools: Mamie Whitesides Elementary, Laing Middle and Wando High.
Features of Homes include:
- 10′ Ceilings on the Main Floor, 9′ on Second
- Expertly Designed Gourmet Kitchens
- Built-in Mobile Device Charging Station
- Thoughtfully Designed Drop Zone Areas
- Tile Shower with Bench in Owner’s Spa and Main Floor Baths (per plan)
- Smooth Wood Shelving in Owner’s Closet and Pantry
- Recessed Lighting in Hallways and Common Spaces
- 30-Year Architectural Shingles and Rot Resistant Exterior Trim
- Radiant Barrier Roof Sheathing for Energy Efficiency
ARCHITECTURAL
- Beautifully Crafted Architecturally Controlled Exteriors with Fiber Cement Siding
- 8′ Front Door with Dexter® Barcelona Satin Nickel Hardware
- 30-Year Architectural Shingles
- Radiant Barrier Roof Sheathing
- Rot Resistant Trim, Cornice and Siding
- Low-Maintenance Tilt-Sash, Low-E Vinyl Windows
- Carriage-Style Garage Doors with Automatic Door Openers with One Transmitter per Bay
INTERIORS
- 10′ Smooth Finish Ceilings on First Floor and 9′ Smooth Finish Ceilings on Second Floor
- Two-Panel Square Top Interior Doors with Dexter® Stratus Satin Nickel Hardware: 8′ on First Floor and 6’8″ on Second
- Sherwin Williams® Paint in Your Choice of 8 Wall Colors and 3 Trim and Ceiling Colors
- Crown Molding throughout First Floor and Owner’s Suite
- Pre-finished 5″ Hardwood Flooring by Shaw® in Foyer, Powder Room, Kitchen, Breakfast, Dining Room, Family Room or Study and First Floor Hall
- Hardwood Stair Treads with Painted Risers Between First and Second Floors
- Recessed Lighting in Hallways and Common Spaces, per plan
- Low-VOC Carpet by Shaw® or Mohawk®
- Tile Flooring in Owner’s Spa, Secondary Baths and Laundry
- Vented Gas Fireplace with Granite Surround and Wood Mantle
KITCHEN
- ENERGY STAR® Stainless Steel Whirlpool® Appliances
- Kitchen Hood Direct Vented to the Exterior
- 42″ Cabinetry by Wellborn® in Your Choice of 5 Paint Colors or 5 Stain Finishes and 6 Door Styles with Crown Molding and Cabinet Hardware Included
- Granite Countertops with Eased Edge and Tile Backsplash
- Durable Double Bowl Stainless Steel Undermount Sink with Stainless Moen® Brantford Faucet
- Recessed Lighting
- Smooth Wooden Pantry Shelves
OWNER’S SPA
- Cabinetry by Wellborn® in Your Choice of 5 Paint Colors, 5 Stain Finishes and 6 Door Styles
- Gloss Finish Cultured Marble Countertops with Square Edge and Integral Cultured Marble Sink with 8″ Moen® Brantford Brushed Nickel Faucet
- Framed Mirror to Match Cabinetry
- Kohler® Soaking Tub with Moen® Brantford Brushed Nickel Faucet and Tile Platform Surround
- Tile Shower with Bench and Brushed Nickel Moen® Brantford Faucet
- Built-In Closet Shelving
SECONDARY BATHS
- Cabinetry by Wellborn® in Your Choice of 4 Paint Colors, 5 Stain Finishes and 2 Door Styles
- Cultured Marble Countertops with Square Edge and Integral Cultured Marble Sink
- Pedestal Sink in Powder Room with 8″ Moen® Brantford Brushed Nickel Faucet and Decorative Mirror
SYSTEMS
- Zoned HVAC System by Lennox®
- Rinnai® Tankless Water Heater
- Mobile Device Charging Station with USB Ports
